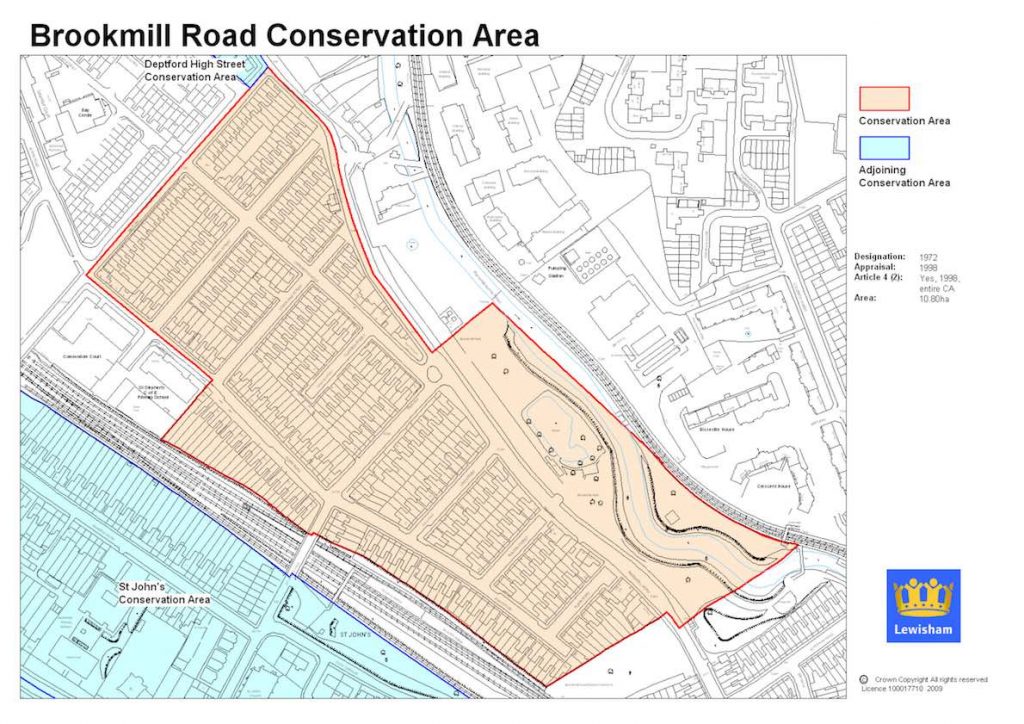The Conservation Area is currently defined by Brookmill Park and Brookmill Road to the East, Albyn Road to the West, Friendly Street to the North East and Albyn Road to the South East. The St John’s Conservation Area adjoins, to the South of the railway line. A summary follows the map of the key features defining the distinctiveness of the area. The full character appraisal can be viewed and downloaded from Lewisham Council’s website here.
Permitted development in conservation areas is restricted by what is know as an Article 4 Direction. The Direction applying to the Brookmill Road Conservation Area can be downloaded here. This document lists alterations to buildings which are prohibited or for which planning permission is required.

Key Characteristics
The character of the area is made up of modest houses, typically two-bay and two-storey, although some also have basements. These are usually grouped in short terraces of four, six or eight in which the single house forms a unit within a larger entity. The houses typically have two-storey rear return wings with gardens provided to the rear.
Despite some differences in elevational treatments, the character of the area is one of great architectural unity with the occasional accent at a street corner. The street layout gives the overall impression of a grid-iron, laid out on the lower slopes of the Ravensbourne valley and flood plain. The rows of houses provide a good sense of rhythm and enclosure. The Conservation Area also benefits from the quality public open space of Brookmill Park, with its mature broadleaved trees, surrounding a lake and running alongside the tidal Deptford Creek or Ravensbourne River. The most prominent building within the Conservation Area is the three-storey Brookmill public house. Its curved bay entrance is an important landmark on Brookmill Road. Other prominent buildings include No. 57-71 Cranbrook Road, a three-storey terrace adjacent to the ‘Brookmill’, and the converted former public house at No. 92 Friendly Street. Nos. 88-134 Albyn Road and Nos. 52-90 and 94-112 Friendly Street are included in the ‘Local List’ of buildings of architectural and historic interest.
Houses make stylistic references to the classical style. A pronounced corniced parapet runs over the full length of each terrace and unites the whole. The buildings are constructed from yellow stock brick with slate roofs that are usually concealed at the front by the corniced stucco parapets. With the roof hidden behind, it is the defining feature at roof level seen from the street. Traditional windows are of the vertical sliding timber sash-in-case type with a variety of glazing patterns. Original front doors are of a solid timber panelled construction.
The consistent use of London roofs gives the conservation area a clear characteristic roofscape that contributes to its special interest. The small tree-lined streets are of intrinsic townscape quality and well-preserved.
